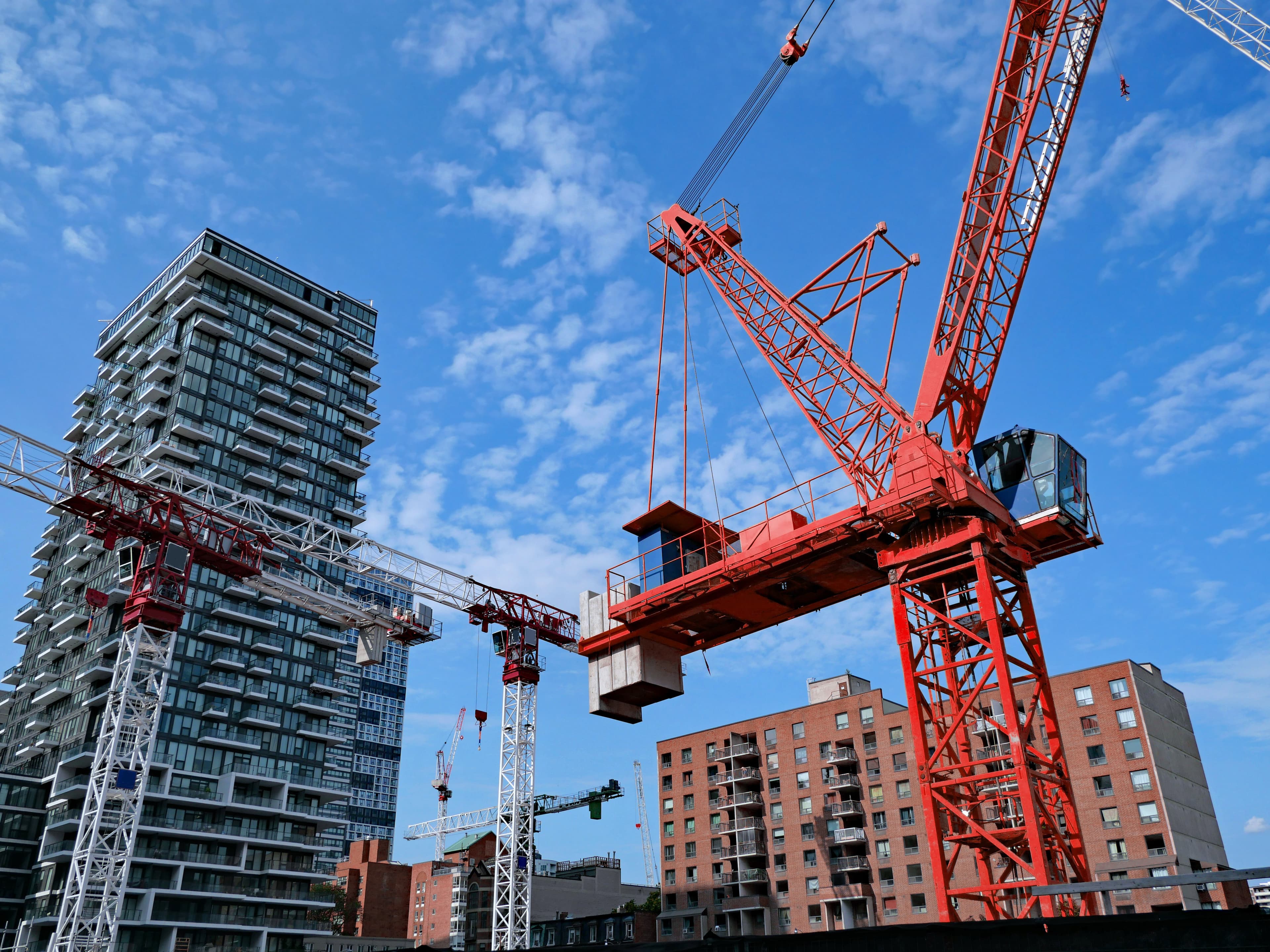The pandemic will have an enduring impact on how our workplaces function.
While remote working is here to stay, given their important role for collaboration and innovation that is difficult to replace with virtual conferences, office spaces are also here to stay; but they are starting to look and operate differently.
The pandemic has prioritized workplace wellness. Offices have to keep employees both healthy and productive. Office layouts will continue to change. Demountable partitions, which create flexible work areas, may become more common.
These movable walls can create semi-private spaces and private rooms that can be demounted and installed in new locations to meet changing needs. Contactless offices may also become more common, with motion-activated or voice-activated technologies controlling lighting, audio, visual and other equipment.
There is also a need for a greater variety of office spaces
For example, some organizations are requiring employees to return to the office for most of their work. Others are transitioning to fully remote environments, occasionally relying on spaces owned by other companies for in-person collaboration.
Still, other organizations are adopting models that reflect those commonly used by tech firms, with a split between in-office collaboration and remote work. The office being used for group activities, with spaces for meetings and brainstorming sessions; staff members perform individual work in their homes.
For any organization contemplating a fit out, it will be essential to develop an office space that addresses staff wellness and that can also adapt to evolving requirements.
Designing your office space
Office spaces should be dynamic, designed not only to optimize the ability of people to perform the tasks that will take place there but also to be flexible. Spaces should facilitate rapid adjustments or repurposing to adapt to growth and changing business models, job functions, people and technologies.
Here are 4 things you should take into consideration when designing your office space:
Align design vision with organizational goals
The design of an office space needs to be focused on enabling your organization to achieve its goals. At the same time, given today’s pace of change, these goals can evolve quickly. This means design should be as universally useful and flexible as possible to accommodate expansion and change.
Prioritize ‘wants’ versus ‘needs’
Is personal interaction with clients in the office important? Collaboration among teams? Attracting new talent? Increasing productivity? Create a laundry list of all the different requirements for your office. Then prioritize this list by placing mandatory items like health and safety at the top, and nice-to-haves at the bottom. Use a categorization system for this and then attune your priorities with your budget.
Monitor costs
Throughout the design process, it is imperative that you verify vendor estimates to ensure the design is developing in line with your budget. If costs begin exceeding the budget, the sooner you know this, the more time and options you will have to address the issue. This may involve either adjusting your design to fit within your budget envelope or revising your budget to accommodate the current design.
Finalize your project plan
Once design details have been finalized, update your project plan, including the schedule and key milestones.
Now you have a practical design aligned with your organization’s goals!
Author

Altus Group
Author







