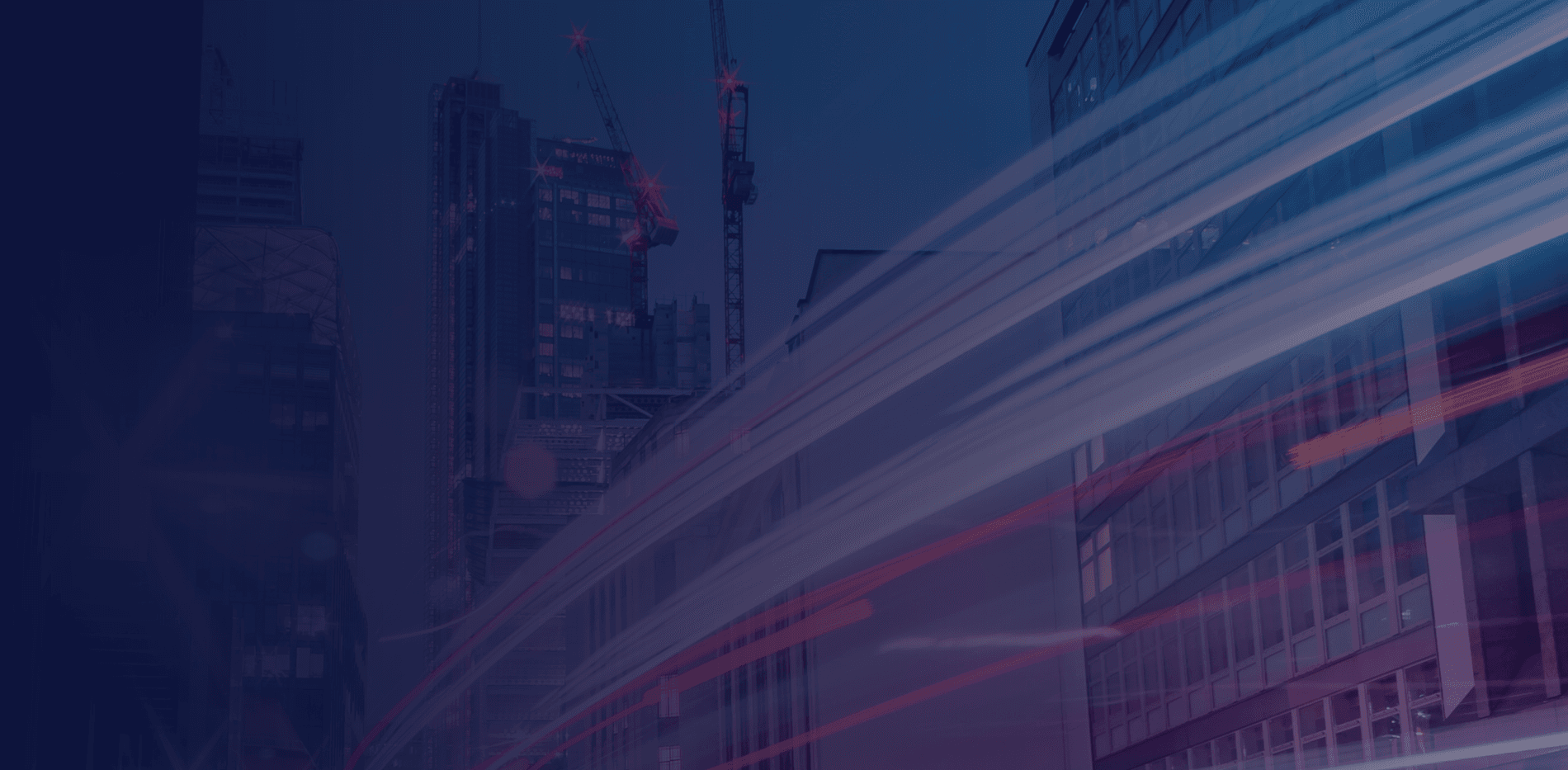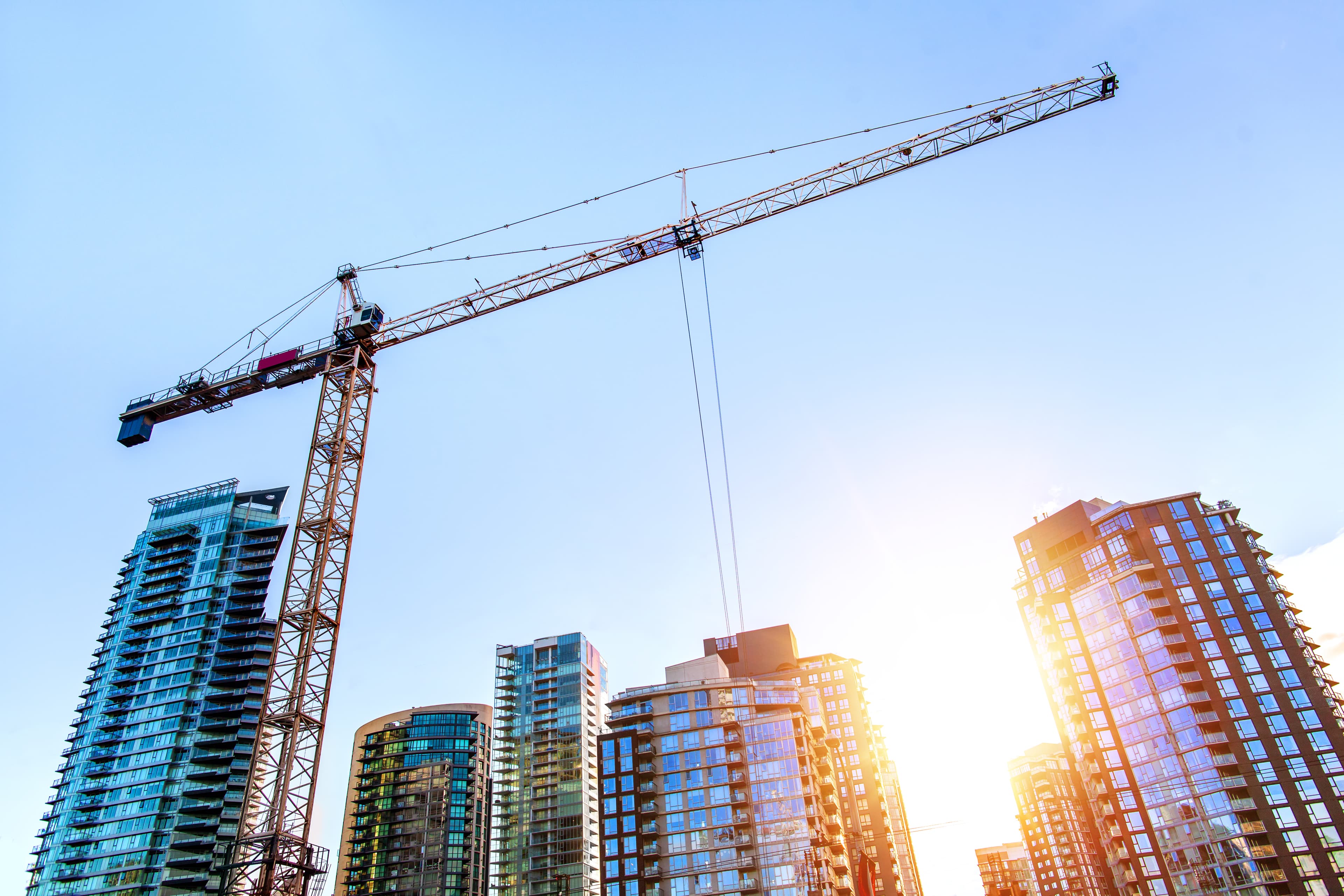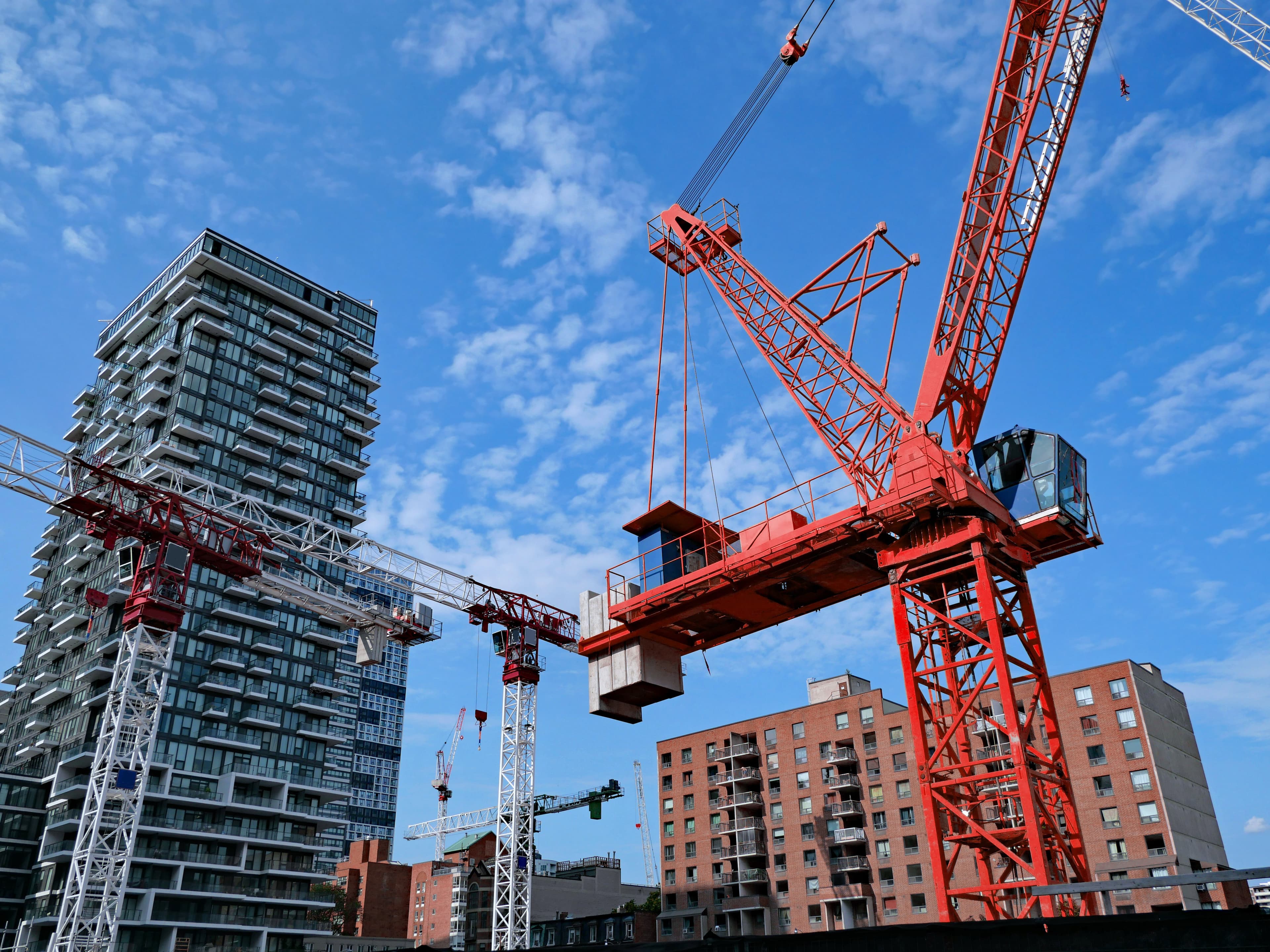Are you considering leasing a new office space? Or have you secured a lease for an office space and need to begin the fit-out? Or are you currently occupying an office space and want to undertake a major renovation?
Your office is much more than a physical space; it is an important asset – the foundation for your organization’s successful operation. Location, size, layout, design, furniture and fittings – every element of your office impacts every aspect of your organization.
Learn practical strategies for every phase of the project to help you create a space that will enable your organization to thrive.
What is an office fit-out project?
An office fit-out sometimes referred to as a build-out, tenant improvement or office interior project, is the process of transforming an unfinished interior space into working space suitable for the occupants of an office.
Before starting: establish the right fit-out project team.
For any fit-out, you need experience and expertise to assist with the varied aspects of the project, from initial concept design to final move in. It’s important to determine the capabilities you have in-house and what external support you will need.
Phase 1: Project plan
The project plan serves as a blueprint for all of the stakeholders involved in an office fit-out. Goals, budget and timeline are the most important aspects of this plan.
Goals: Working with your project team, establish the success metrics for your office space. Consider why you are pursuing the fit-out.
Schedule: Creating a project schedule is vital to maintaining uninterrupted operations during the fit-out. Chart the steps of the fit-out process in a detailed timeline with milestones.
Budget: A realistic budget is crucial to determine how the fit-out will impact the organization’s finances. Your budget should account for more than just the immediate costs, it should take into consideration the full life cycle cost.
Phase 2: Evaluation of space options
Your broker will work with you to facilitate the search for optimal spaces based on your goals and needs. Once you have identified options, you need to evaluate the financial implications of these alternatives.
Understand your costs and those of the landlord
Compare your all-in occupancy cost
Compare space efficiencies.
Evaluate any additional capital expenses that you may incur in your fit-out.
Ultimately, a thorough financial evaluation of the costs for each space option assures that you are basing your decision on a clear understanding of the full cost.
Phase 3: Design
Office spaces should be dynamic, designed not only to optimize the ability of people to perform the tasks that will take place there, but also to be flexible.
Align design vision with organizational goals
Prioritize ‘wants’ versus ‘needs’
Monitor costs
Finalize your project plan
Now you have a practical design aligned with your organization’s goals, as well as a clear plan. Next, you need to execute.
Phase 4: Procurement
The procurement phase of a fit-out should be approached strategically to maximize value and efficiency. Decisions made at this stage will significantly impact the success of the project. To ensure the right products of the right quality are delivered at the right time for the right price, follow these best practices at every stage of the procurement process.
Define a procurement strategy
Preparation of tender documents
Managing the tender process
Evaluation of tenders
Contract negotiation and award
Ultimately, a well-managed procurement process delivers cost savings, reduces administrative burdens, mitigates risk and prevents work and supply disruptions.
Phase 5: Construction and administration
During the construction phase of the fit-out project, risk management is critical. This requires closely monitoring progress. Delays will happen but need to be addressed quickly so they do not disrupt the project schedule or lead to cost overruns.
An effective way to mitigate risks is to hire a project manager who works as part of an integrated team of experts that can provide assistance for critical aspects of the project such as quality assurance, scheduling, costing and budgets.
Close monitoring and clear communication are the most important aspects of this phase of the project. This will ensure you have time to deal with any challenges that arise – and keep the project on course.
Phase 6: Fixturing and move-in
Once the contractor’s work is completed, a fixturing and move-in plan will get the project to the finish line.
This action plan should cover the entire process from the end of construction until the office is operating normally.
Some key features of this plan include:
Create a timeline detailing the tasks to complete the installation of furniture, fixtures and equipment.
Identify potential risks and issues that could arise.
Coordinate moving details with the landlord and the movers.
Manage the timing of the leases between the current building and the new one.
Communicate and coordinate the moving process with your staff.
Include strategies to manage workflows throughout the moving process.
The goal of the plan is to minimize downtime, ensuring employees can start as quickly as possible after departing the current space.
It’s a wrap
With careful planning and attention to detail through these six phases of an office fit out, you can achieve a seamless transition from old office to new, avoiding costly mistakes along the way. You will have a new office space that sustains your organizational goals and employee wellbeing, creativity and performance.
Author

Altus Group
Author







